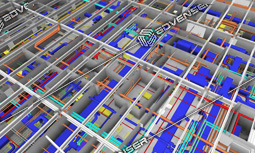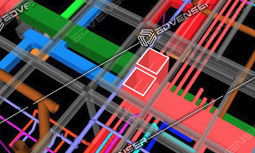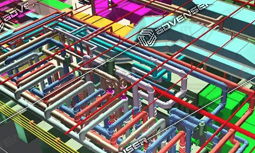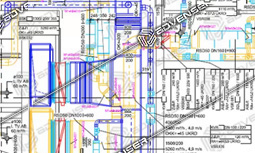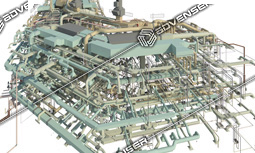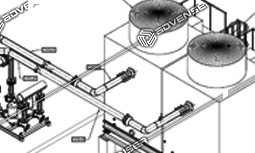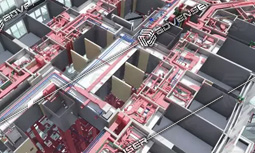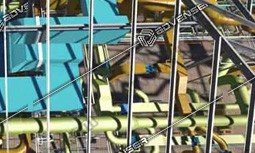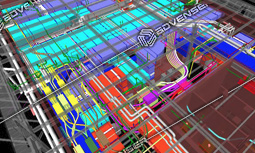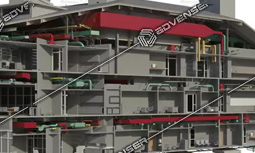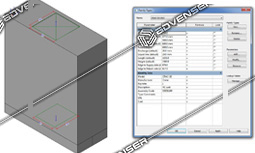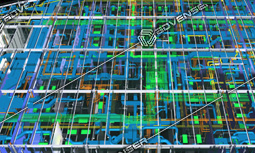PIPING SHOP DRAWING

Piping shop drawings are created for the prefabrication of HVAC pipes, representing the fabricator’s or mechanical subcontractor’s interpretation of how the HVAC pipe design should be translated to the construction site. We offer highly detailed and accurate piping shop drawings to support the fabrication, installation, and assembly of mechanical piping systems for fabricators and contractors. Using building information modeling (BIM), we extract precise pipe shop drawings. Our services include both standalone piping shops and coordinated MEP shop drawings, which integrate architectural, structural, plumbing, and electrical systems. Our MEP engineers are skilled in clash coordination, effectively resolving both hard and soft clashes.
Our Piping Services:
- Piping BIM Modeling
- Piping Shop Drawing
- Mechanical Clash Coordination
- Piping Spools
- Pipe Assembly Drawings


Our shop drawings assist contractors and engineers in obtaining accurate specifications and identifying potential faults or errors before fabrication and construction begin, helping to reduce construction time and overall project costs. We create piping shop drawings after conducting a thorough and careful analysis of HVAC design plans. Our piping modelers are highly skilled in using advanced BIM software tools and have in-depth knowledge of mechanical element fabrication processes. With extensive international experience in MEP projects, they can easily adapt to different working standards and specific business needs to produce shop drawings that meet unique project requirements. These drawings include physical dimensions, manufacturing protocols, and detailed instructions for precise fabrication. They also provide essential information for pipe assembly, such as installation guidelines, connection diagrams, and material lists for sourcing the necessary materials.
