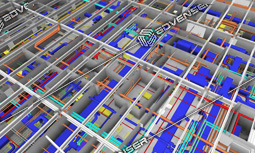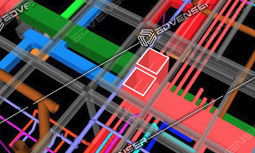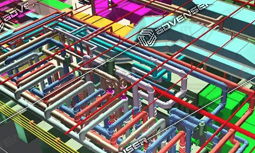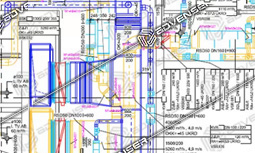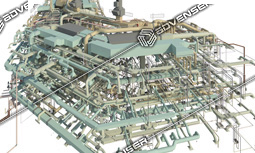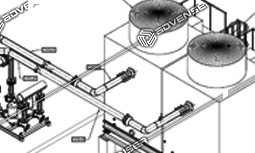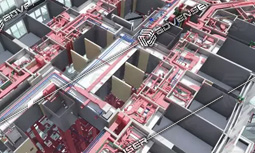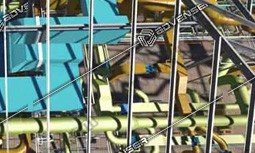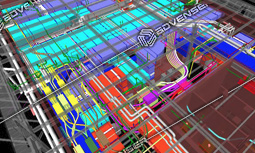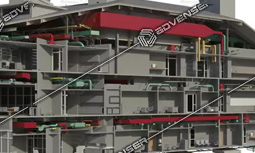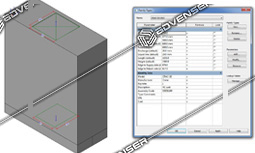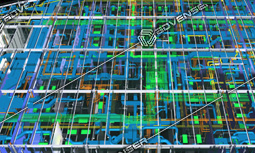HVAC BIM Services
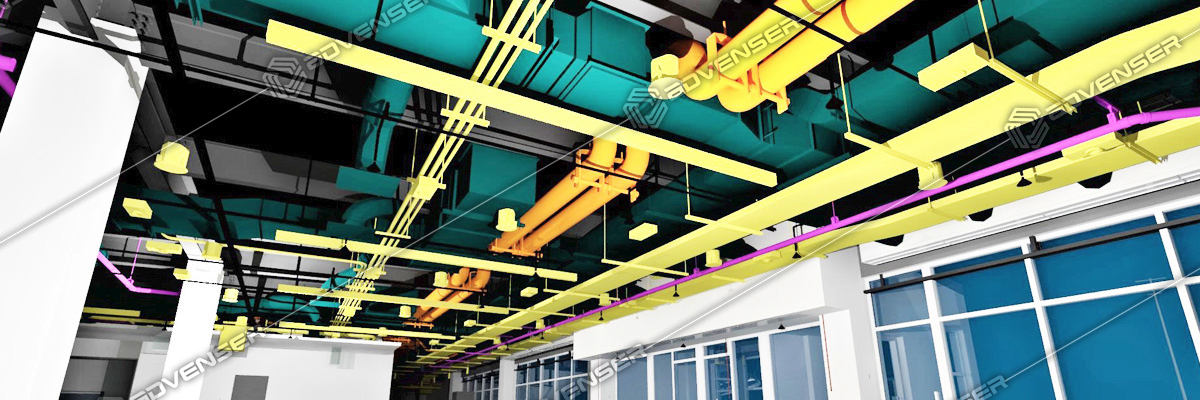
Advenser offers an array of HVAC CAD and BIM engineering services for all stages of a project covering design, fabrication, procurement and installation. Our HVAC modeling team strictly adheres to the technical requirements, procedures, guidelines, and instructions given by the engineers, designers, manufacturers and erection crew of the client organization.
Our Comprehensive BIM/HVAC Solutions:
-
Duct & Pipe 3D Modeling
-
Design Development Drawings
-
Integrated BIM Coordination & Clash Reports
-
Mechanical Shop & Fabrication Drawings
-
Spool Drawings & Spool Map
-
Parametric Revit Modeling
-
Scan to BIM & As-Built Updates
-
Quantity Take-off Services
-
Revit Families
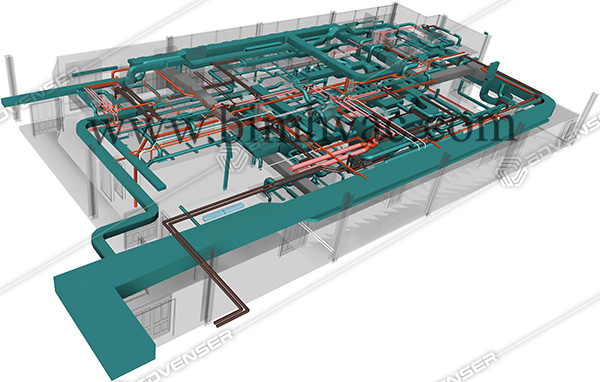
Our MEP engineers constantly communicate with the client’s team to make sure design integrity and collision checks with other MEP disciplines as well as architectural and structural members.in the model. All design changes are seamlessly accommodated in the HVAC BIM model by continuous collaboration with the client’s design and fabrication teams. With latest software tools available in the industry such as Revit, Fabmep and Navisworks, we virtually model our scope of work and create clash free HVAC SHOP DRAWINGS resulting in precise fabrication and installation. We have an extensive and versatile experience executing simple as well extremely complicated projects across North America, Europe, Australasia and the Middle East.
