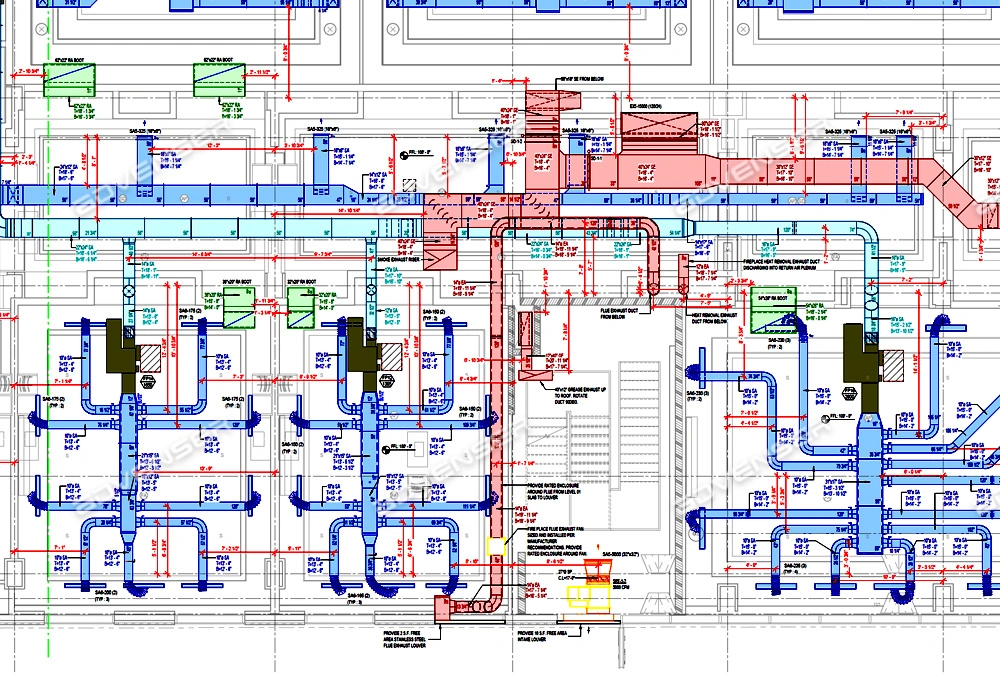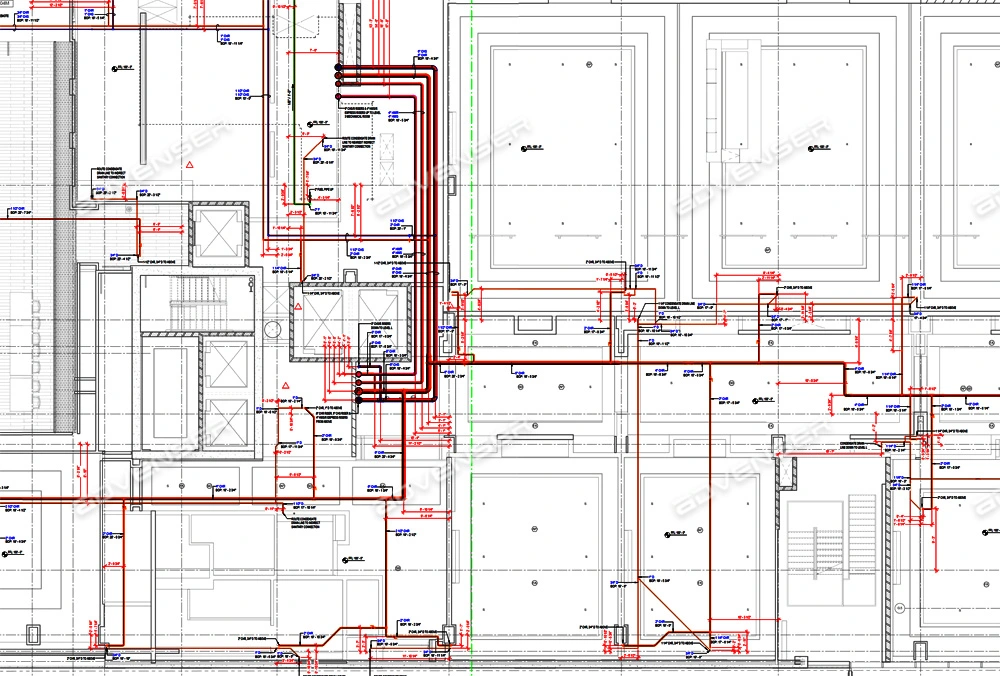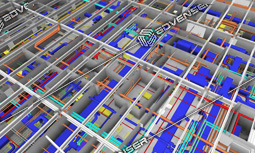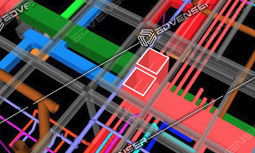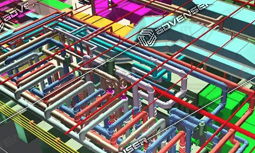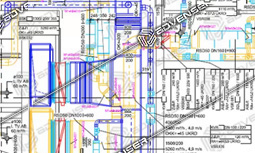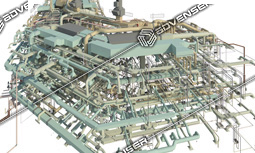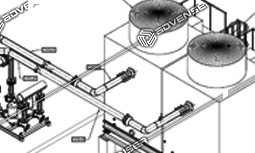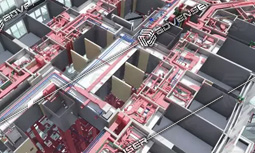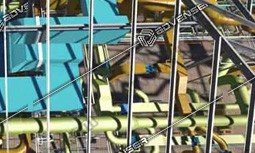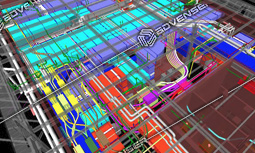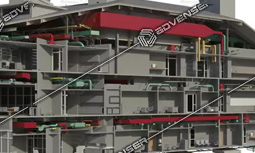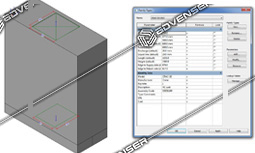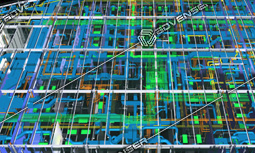Duct and Pipe BIM Modeling
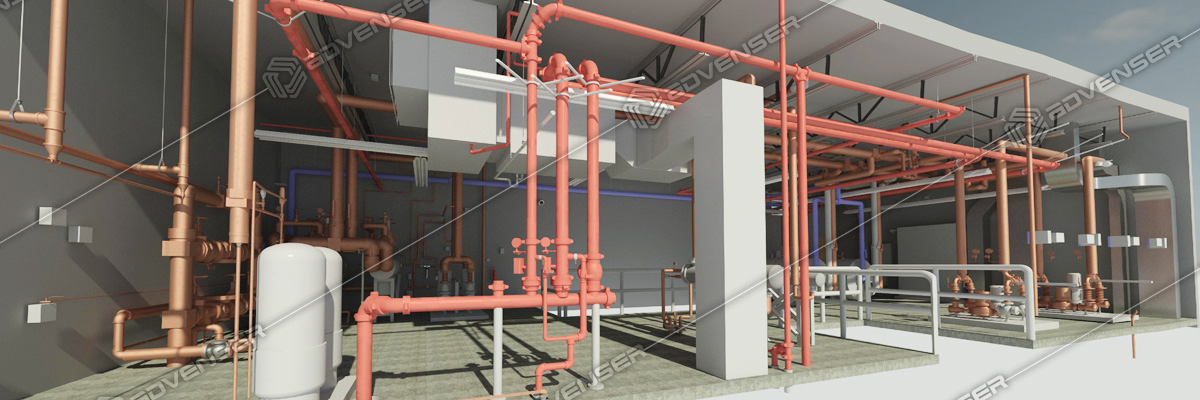
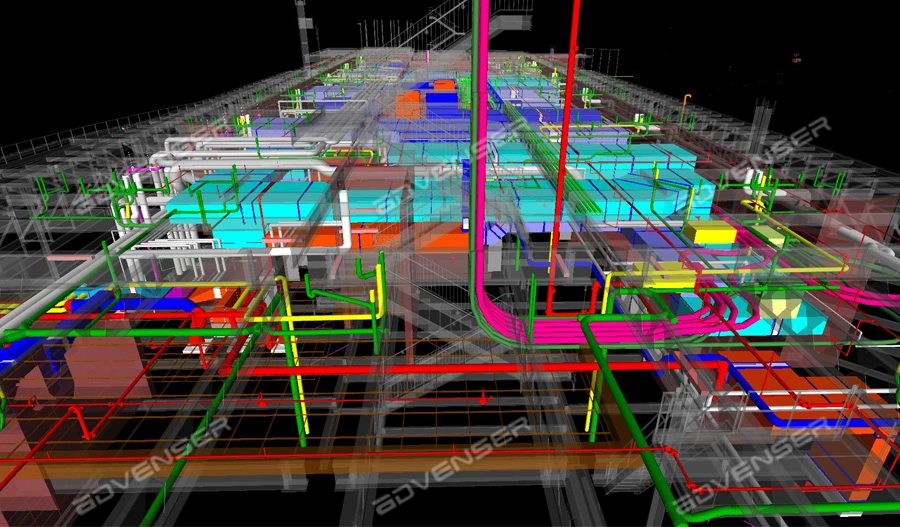
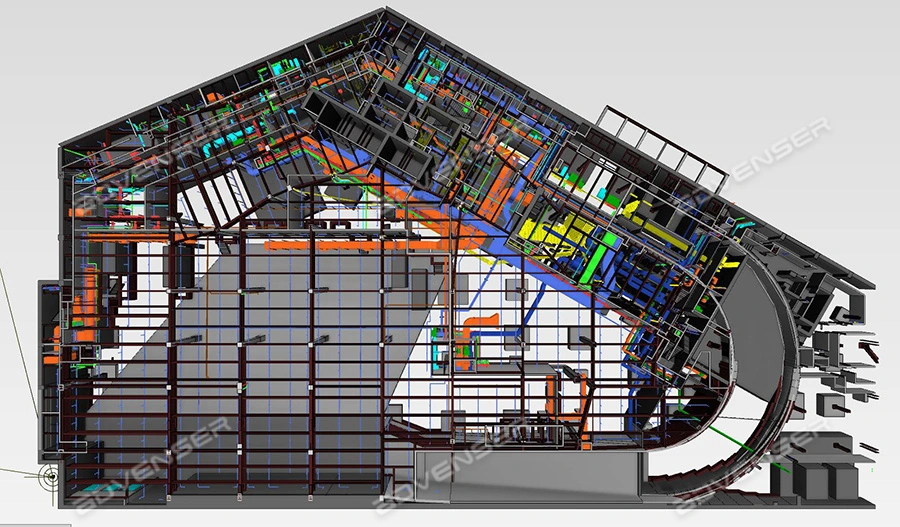
Our unique HVAC modeling experience in a diverse range of projects such as commercial, residential, institutional and industrial facilities as well as our in-depth understanding and insights into the design, construction and fabrication processes ensure that the jobs we undertake are more cost effective and easier to manage. We provide BIM services for design development support, Clash Coordination purposes as well facility Management (FM) with varying level of detailing (LOD) from 300 to 500. The HVAC BIM model thus developed is further integrated with other MEP trades as well architectural and structural elements. We utilize Navisworks for 3D spatial coordination and clash detection. Clash reports are generated by our BIM coordinators highlighting areas of collisions. Shop drawings and fabrication drawings are then extracted from the clash-free integrated BIM models by our HVAC detailers.
We also offer spool drawings, quantity take offs and CNC machine files for automated fabrication. Custom family creation and parametric modeling are some of the valuable services we provide to mechanical product manufacturers and fabricators. Our expertise also covers post-construction services such as scan to BIM for creating LOD 500 model and As-built drawings from point cloud files of any format modeling services LOD 500. We also generate Cobie files for facility management and maintenance of mechanical systems.
