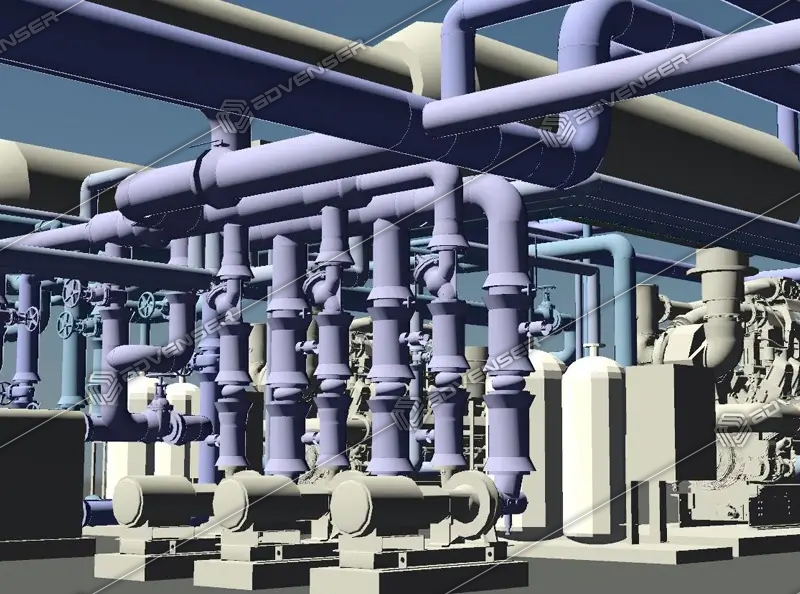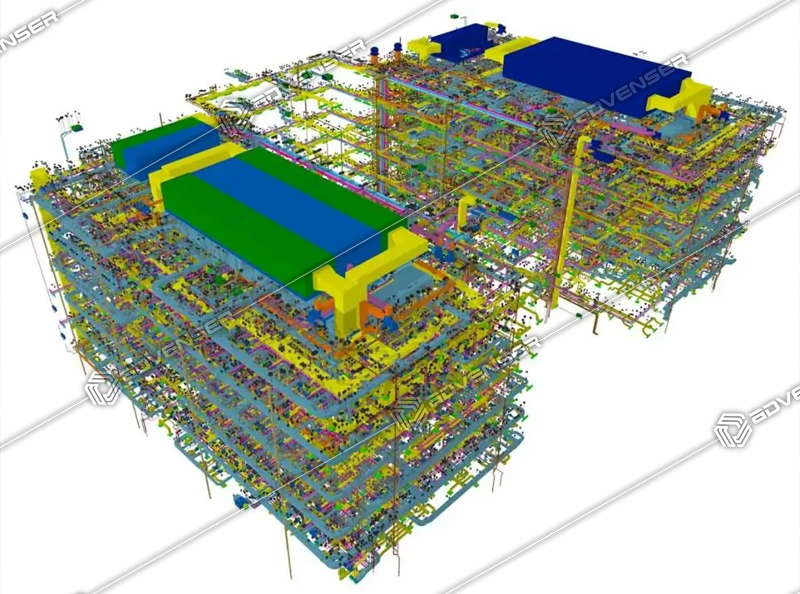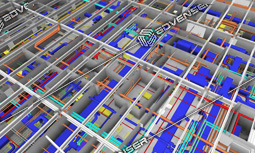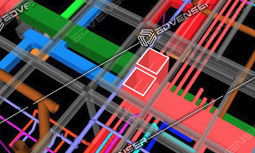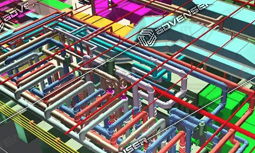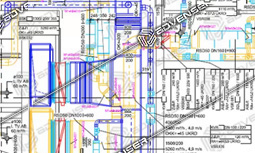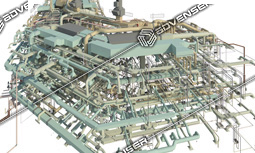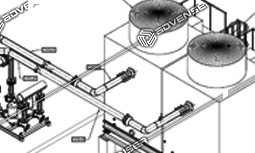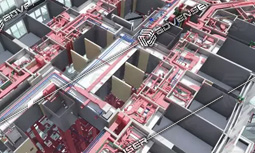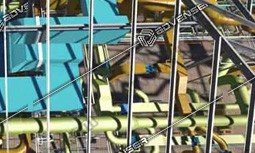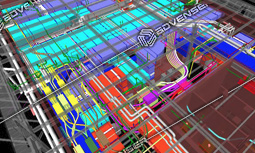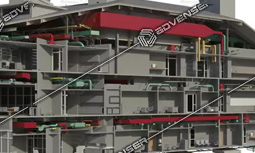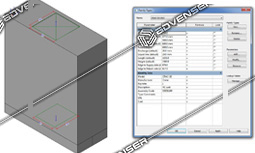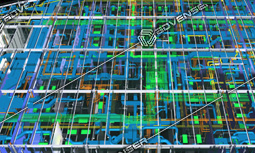REVIT MODELING
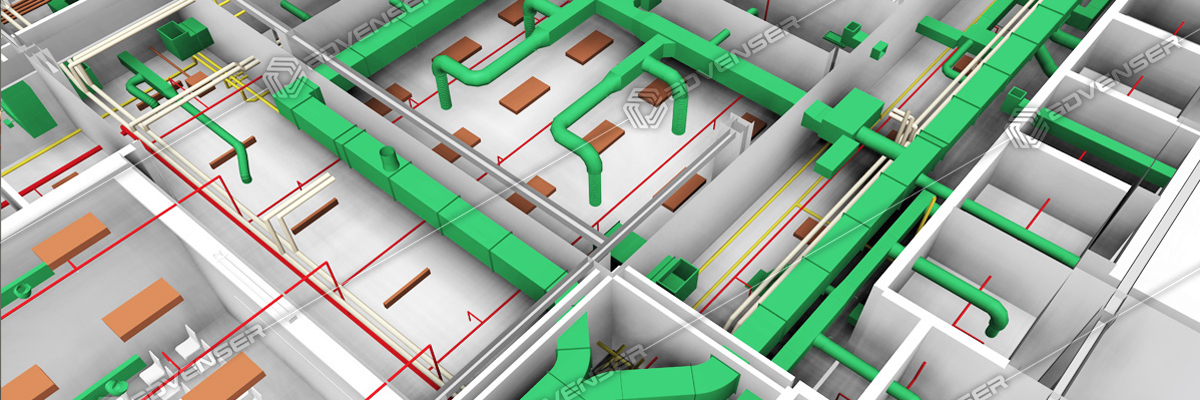
A Building Information Modeling software, Revit is a product, currently being delivered from the house of Autodesk. Currently three versions of Revit are available for the varying building design disciplines, namely – Revit Architecture, Revit Structure and Revit MEP.
Our multi-disciplinary team collaborates closely to deliver a coordinated Revit MEP/HVAC BIM model, ensuring the elimination of collisions and clashes.In the past decade, we have completed over 1300 MEP BIM/HVAC projects worldwide, offering impeccable and reliable services that adhere to international industry standards set by ASHRAE, SMACNA, NFPA, and IEEE.
Our Revit MEP services includes:
- Coordination among various MEP/ HVAC trades
- Collision detection
- Fabrication drawings
- Shop drawings
- Builders work drawings
- Schedules, Bills of materials, Detailed section views
- Parametric modeling and library creation of HVAC & MEP components
Please do not hesitate to contact us, if you require any further information with regard to our Revit Modeling services.
