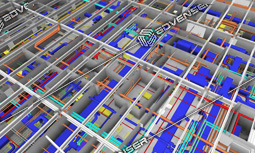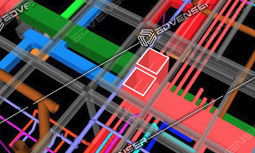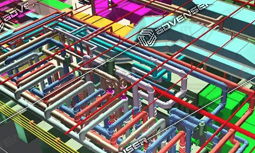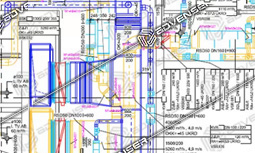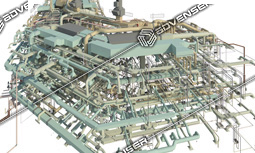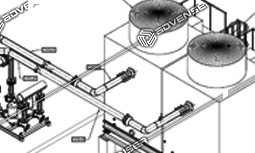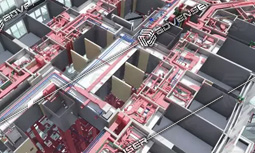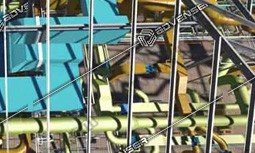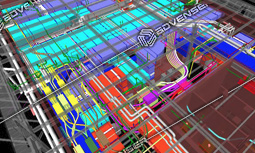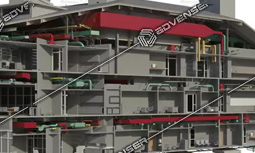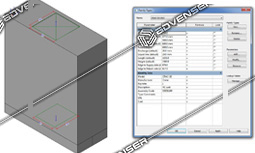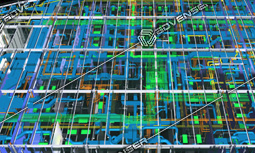PIPING SPOOL DRAWINGS

Our MEP services include 3D modeling, Shop and fabrication drawings, patent drawings, Isometric drawings, as-built drawings, mark-up detailing, parametric drawing, assembly drawings, mechanical shop drawing, mechanical cad conversion services, fabrication drawing, sheet metal drawings, technical drawing etc. We ensure that the drawings are delivered as per the industry standards and appropriate formats & layouts as required by the client. We have a skilled and specialized mechanical drafting team headed by a senior project manager and experienced draftsmen to provide innovative and highly professional drafting services to all kinds of industrial, commercial and residential industries. We work in close contact with the client’s engineering team to ensure the client receives professional drawings with 100% accuracy.


Our MEP services encompass a wide range of solutions, including 3D modeling, shop and fabrication drawings, patent drawings, isometric drawings, as-built drawings, markup detailing, parametric drawings, assembly drawings, mechanical shop drawings, CAD conversion services, sheet metal drawings, and technical drawings. We guarantee that all drawings are delivered in compliance with industry standards, meeting the client’s specified formats and layouts. Our skilled mechanical drafting team, led by a senior project manager and experienced draftsmen, provides innovative and professional drafting services to industrial, commercial, and residential sectors. We collaborate closely with the client’s engineering team to ensure the delivery of accurate, high-quality drawings.
Our Piping Spool Drawing Services
- 2D CAD Fabrication Drawings
- 3D Modeling
- Shop Drawings
- As-Built Models
- Isometric and Assembly drawings for Piping Arrangement
- Markup Drawings
- BOMs and Advanced BOMs
- P&IDs for Plant Rooms using AutoCAD Plant 3D
- Spool and Nesting Diagrams in 2D CAD
- Isometric and Assembly drawings for Piping Arrangement
- The Sequence of Systems, Equipment and Connections Between Systems
