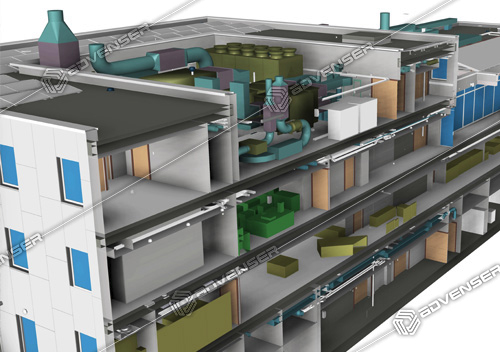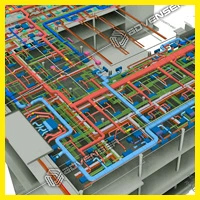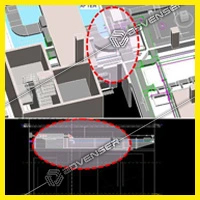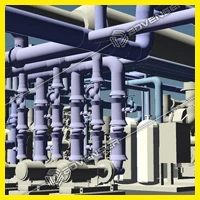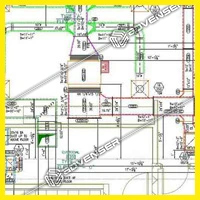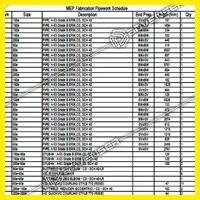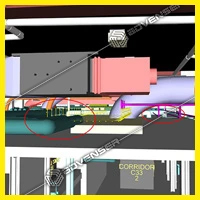
MEP 3D Modeling
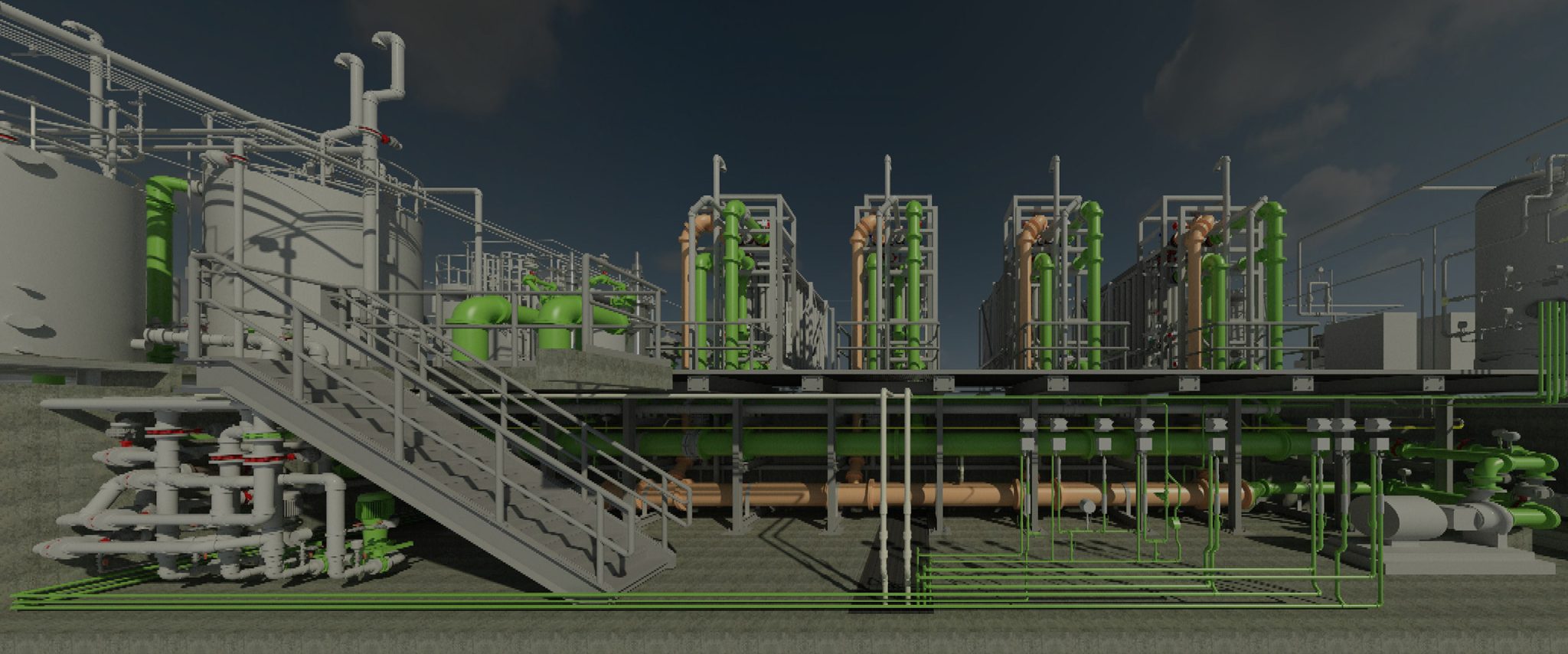
MEP BIM Modeling
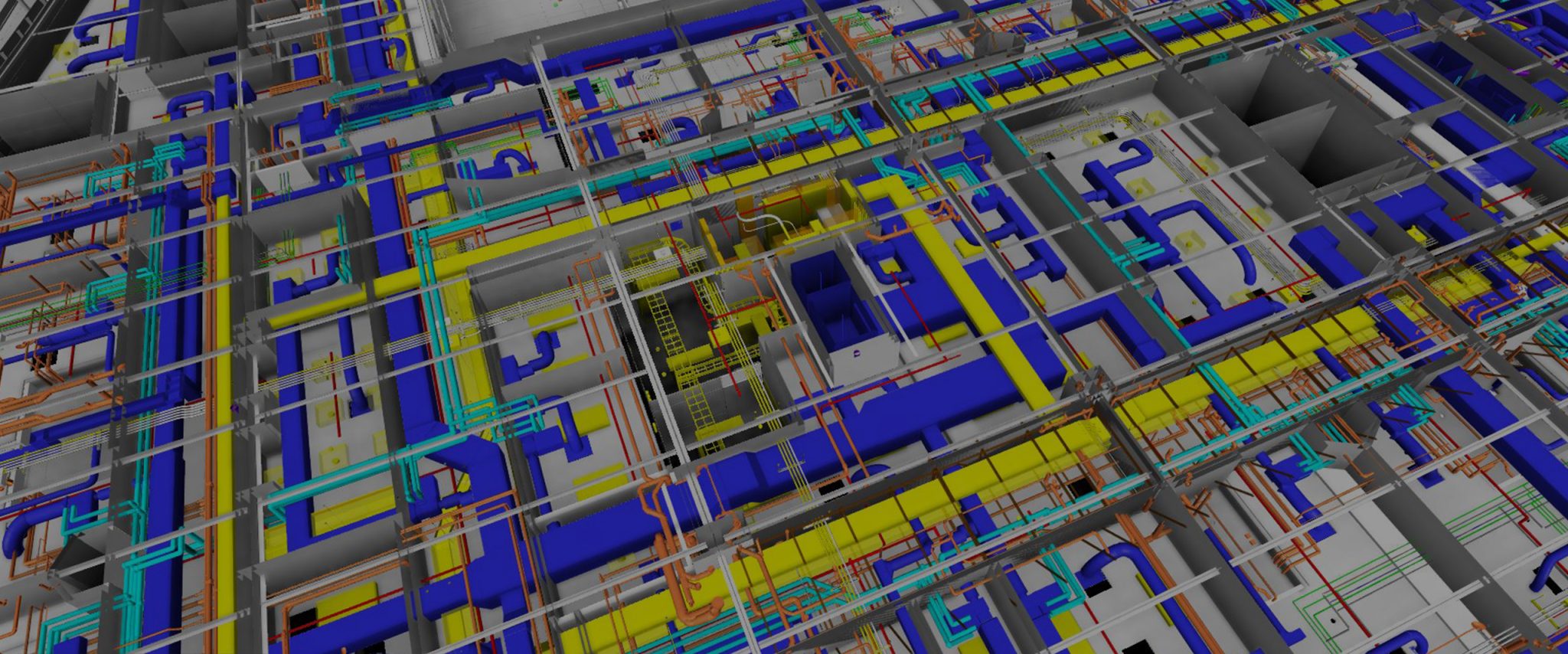
HVAC BIM Modeling
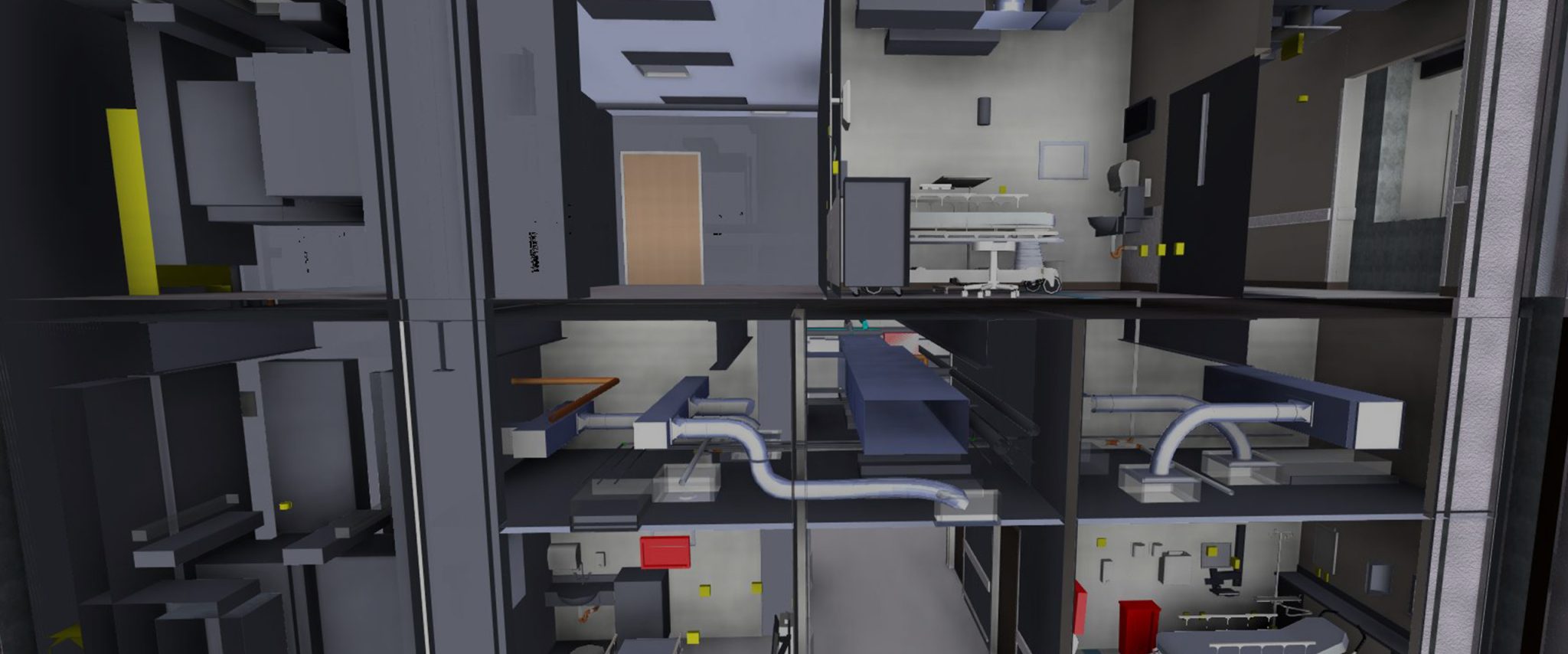
MEP BIM Coordination
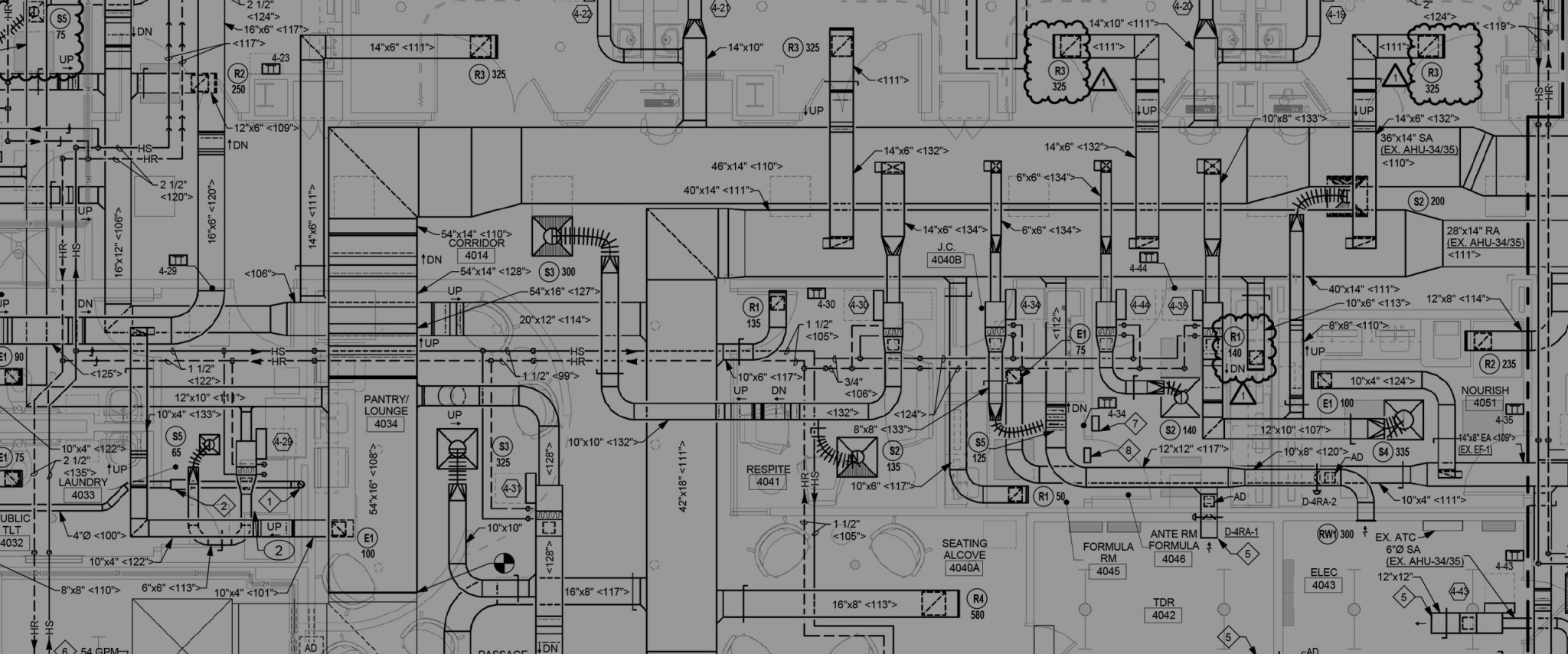
MEP Shop Drawings
Heating, Ventilation and Air Conditioning (HVAC) BIM Services
As a leading provider of BIM services, we are able to provide a variety of BIM and advanced engineering services to HVAC contractors, fabricators, and general contractors. As a result of our expertise in mechanical, heating, and cooling systems, and our wealth of experience, we are able to come to the right decisions at the right time.
Our engineering department utilizes 3D modeling practices to create accurate shop drawings integrating other MEP systems as well as architectural and structural elements. We produce error-free coordination models after performing advanced clash detection and resolution. The preciseness of our spool drawings allows our clients to plan their duct and pipe prefabrication process in advance and mitigate issues before manufacturing and erection. We also provide Mechanical parametric modeling, Scan to BIM services as well as quantity takeoffs for all engineering disciplines of the building. When it comes to BIM and HVAC Services, we are capable of handling every complexity. No matter how big or small the project, our professionals are capable of delivering it.
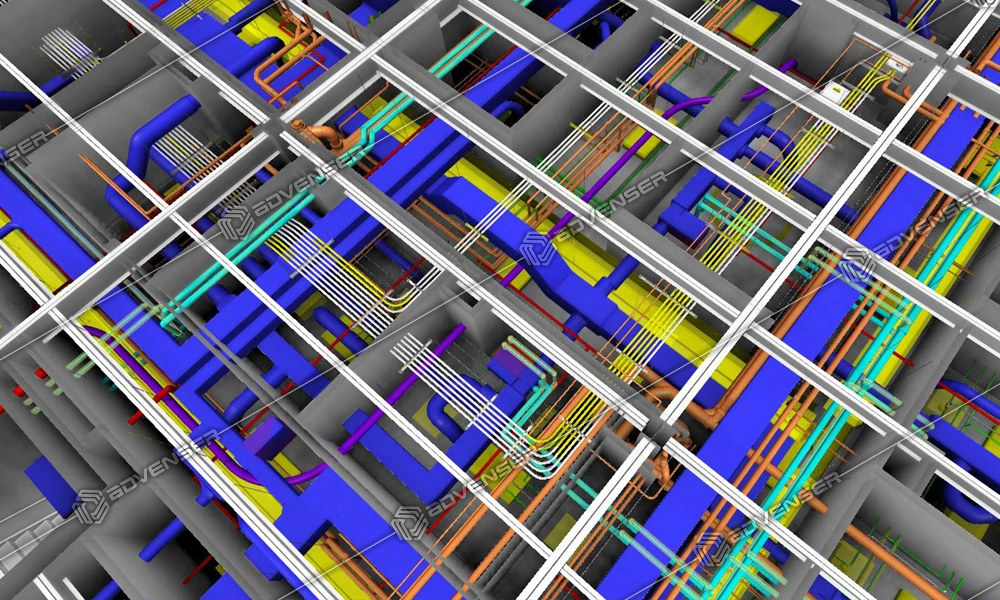
Our Services Verticals Includes
Medical
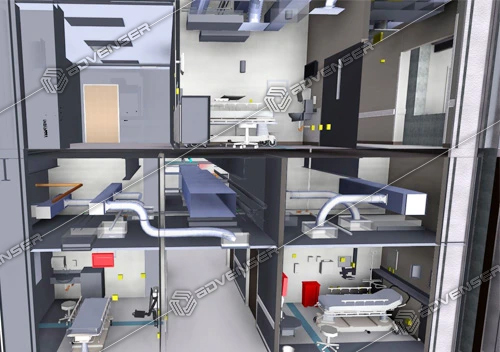
Institutional
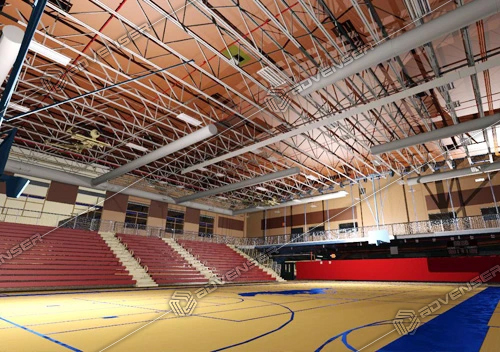
Water Treatment Plants
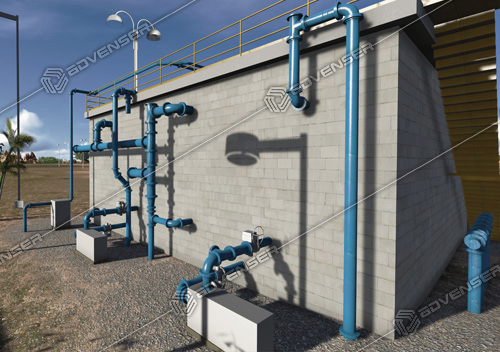
Commercial
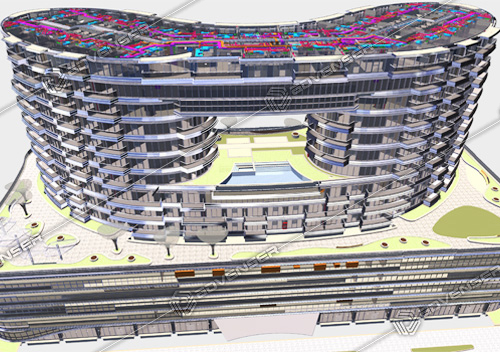
Residential

Industrial
